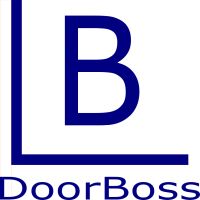Our product is time
Consider the impact of a 50% increase in productivity, on your business.
Productivity vs profits
Your company’s staff are a precious resource, consuming a large portion of your operating capital.
These features are all designed to save you time. Look at each of them independently and consider how each might enhance the efficiency of your operation. Each of these features can dramatically improve efficiency and we promote a strategic, incremental adoption of the system that enhances the way you do business
Two ways to quote – fast and faster
Time is money and time savings is what DoorBoss was designed for

1) Rapid Quotes
Stop wasting time when quoting low-probability jobs. There is nothing easier, more accurate, or faster than Rapid quotes.
Our users have said, “Rapid quotes alone, pays for the system”.
2) Standard quotations
Door and frame wizards, Intelligent cloning, and advanced design let you build fully detailed, highly complex quotes faster than with any other software. When you get the job, shop drawings and hardware schedules are just mouse clicks away from being submitted on line and then shipped and billed. See the 19 minute challenge to see how quick and easy it is. Even multi-story projects with hundreds of openings are a snap for the DoorBoss.
Submittals
Improve efficiency, save time
Hardware schedules, catalog cuts, HM and wood door shop drawings, are quickly submitted with minimal effort.
Fully customizable forms and job-specific comments present a polished, professional look to your submission.
Email right out of the system with a single mouse click.
Submittals
Improve efficiency, save time
Hardware schedules, catalog cuts, HM and wood door shop drawings, are quickly submitted with minimal effort.
Fully customizable forms and job-specific comments present a polished, professional look to your submission.
Email right out of the system with a single mouse click.
Automated shop drawings
Let the software do the work – not create more
No “drawing tool” needed
A drawing tool is a nice toy. Kids like toys and drawing too. Door professionals are often too busy to play with toys or draw.
Let the software do the work, not create more. Save playtime for the golf course, your boat, or your backyard by getting the job done quicker than any system.
The Door Boss automatically draws elevations, fully dimensioned, from a huge library of standard elevations.
Custom elevations not in the system can be captured, named, sized, and imported from the job’s architectural plans with ease.
Project management
Get your product to the Jobsite
Quickly construct complex, multiple product releases to match project timelines.
Large multi-floor projects are a snap.
HM fabrication orders give your shop or fabricator a comprehensive view of the complete opening, including all pertinent door frame and hardware being used, saving them time.
Picklists, product shipping labels, and packing slips to quickly organize and coordinate your shipments.
The DoorBoss provides the tools your staff needs to quickly and effectively manage your projects.
Project management
Get your product to the Jobsite
Quickly construct complex, multiple product releases to match project timelines.
Large multi-floor projects are a snap.
HM fabrication orders give your shop or fabricator a comprehensive view of the complete opening, including all pertinent door frame and hardware being used, saving them time.
Picklists, product shipping labels, and packing slips to quickly organize and coordinate your shipments.
The DoorBoss provides the tools your staff needs to quickly and effectively manage your projects.
Intelligent change management
Maximize profit while managing changes throughout the sales cycle with ease

The Achilles heel of most systems
The DoorBoss handles unlimited, complex changes to in-flight jobs with ease, quickly. Full control over credits and extras (at an item level) delivers maximum profit.
The speed with which the system quotes, applies changes will have you seeing changes from a whole new perspective, as opportunities.
CCN quotation and approval processes provide maximum flexibility with fully integrated invoicing while detailed change history maintained throughout the job.
Purchasing
Buying power…
Job-specific purchasing allows you to Quickly send RFQ’s (requests for pricing) to multiple suppliers, then convert them into a PO.
Combine similar products from different jobs on RFQ’s and PO’s for better discounts.
Route products received to their assigned jobs or stock inventory.
Manage backorders.
Purchasing
Buying power…
Job-specific purchasing allows you to Quickly send RFQ’s (requests for pricing) to multiple suppliers, then convert them into a PO.
Combine similar products from different jobs on RFQ’s and PO’s for better discounts.
Route products received to their assigned jobs or stock inventory.
Manage backorders.
True cloud software
Fully remote long before COVID
Engineered for the cloud vs 1990’s software “running” in the cloud. There is a HUGE difference. Ask us about it!
Work from home, have your employees work from home, check-in from the Jobsite on your phone. The DoorBoss gives you the flexibility you expect from modern software.
Your data is encrypted and backed up instantly as you work. No worries and no painful software updates.
Finally, software you can “just use”.
These are only a handful of DoorBoss features
The DoorBoss is a complete software solution for the door and hardware distributor.
Take the time and let us properly demonstrate the full system to you.





